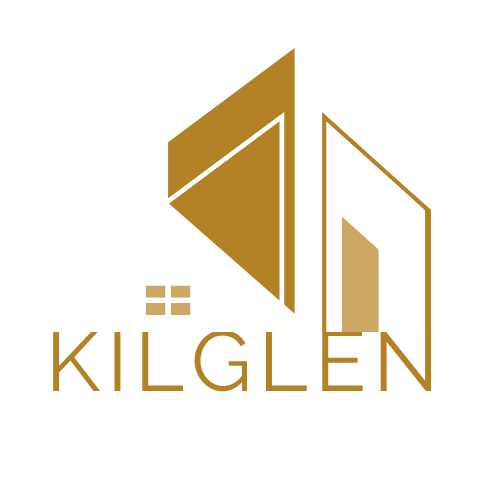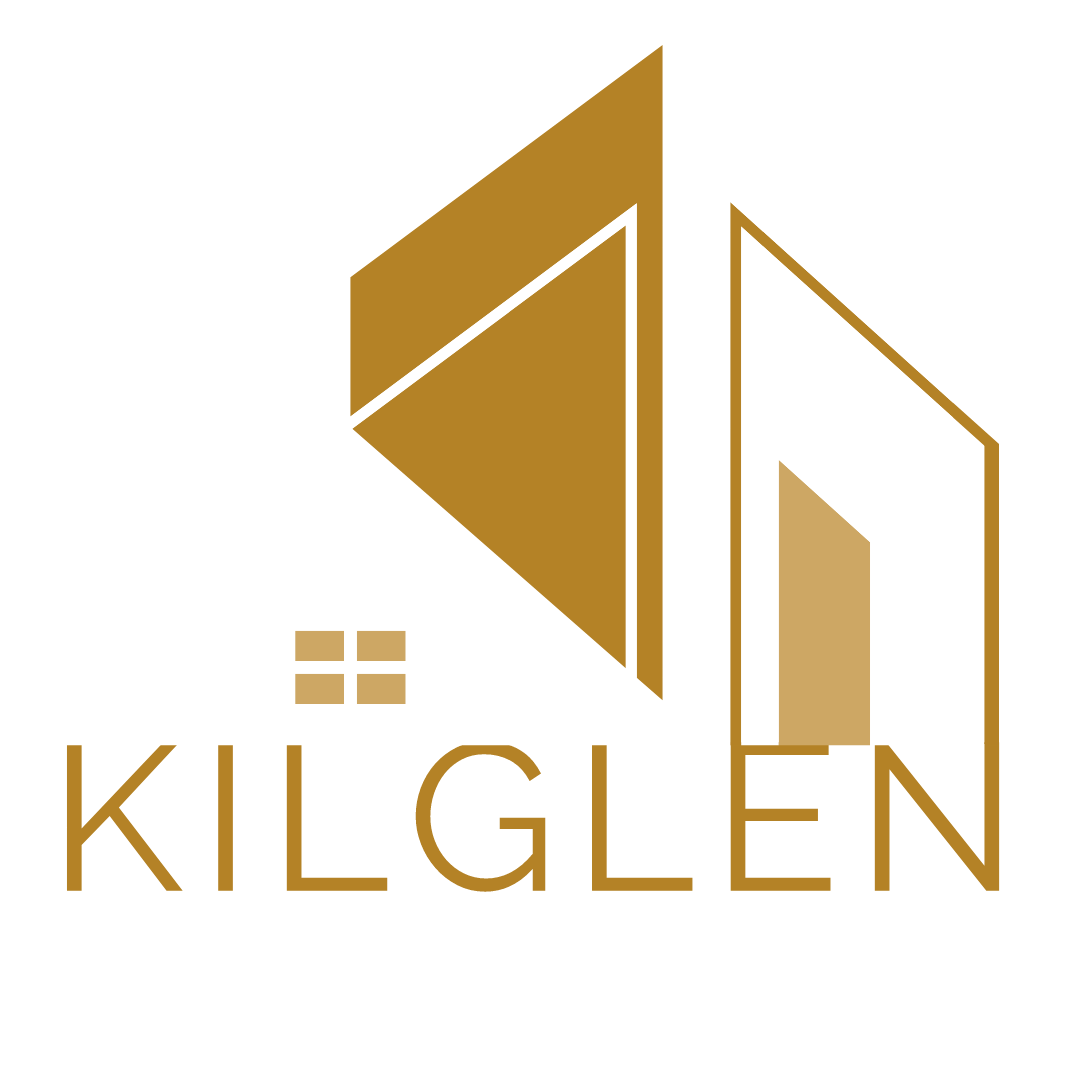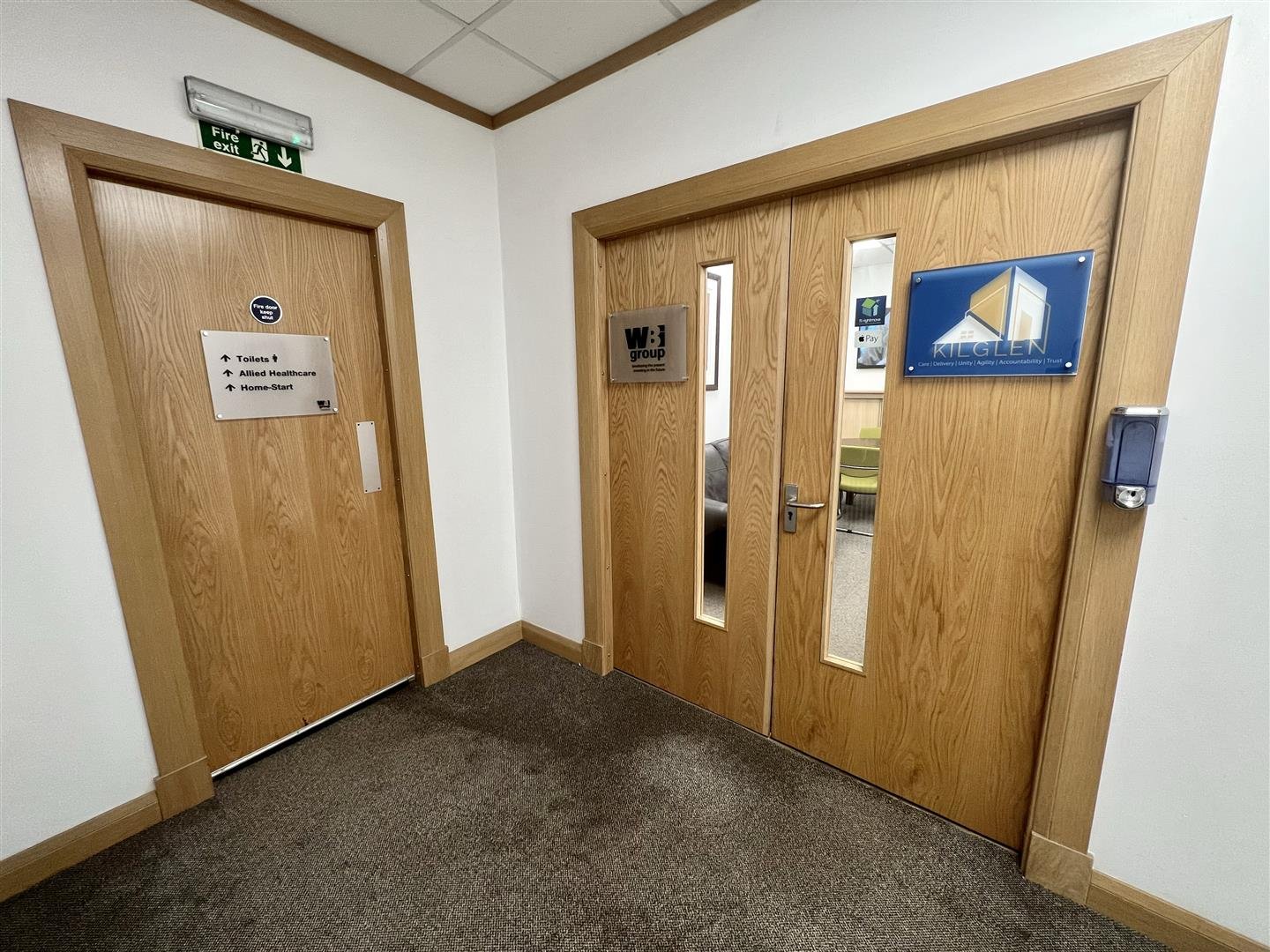
Suite 2 Clarence House, Greenock
£1,645 pcm
🏢 Property Type | Commercial Office Space
Private Office | x2
Shared Office Space | x1

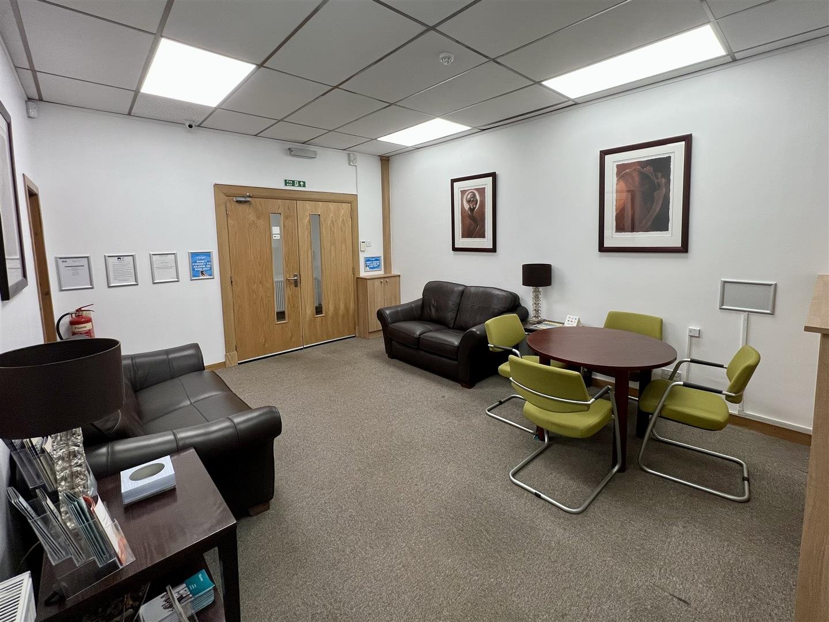
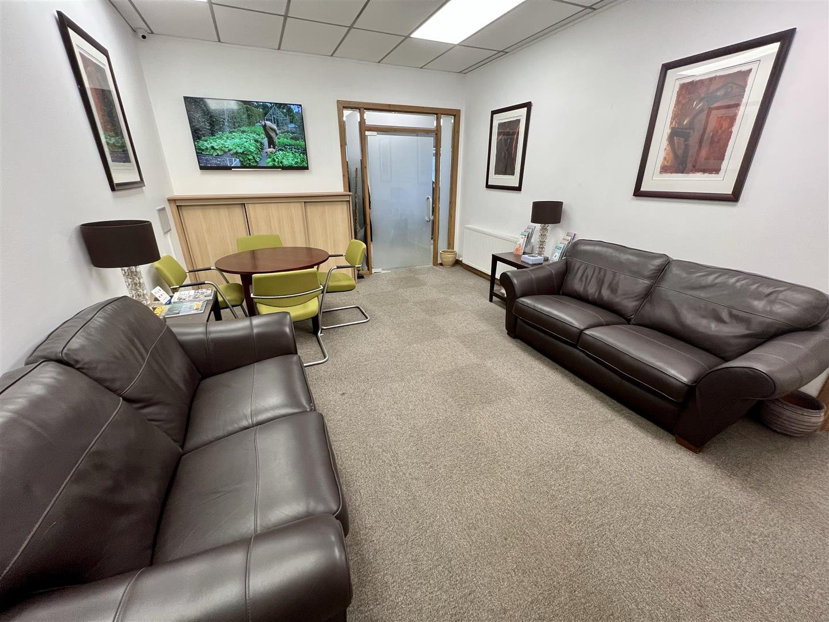
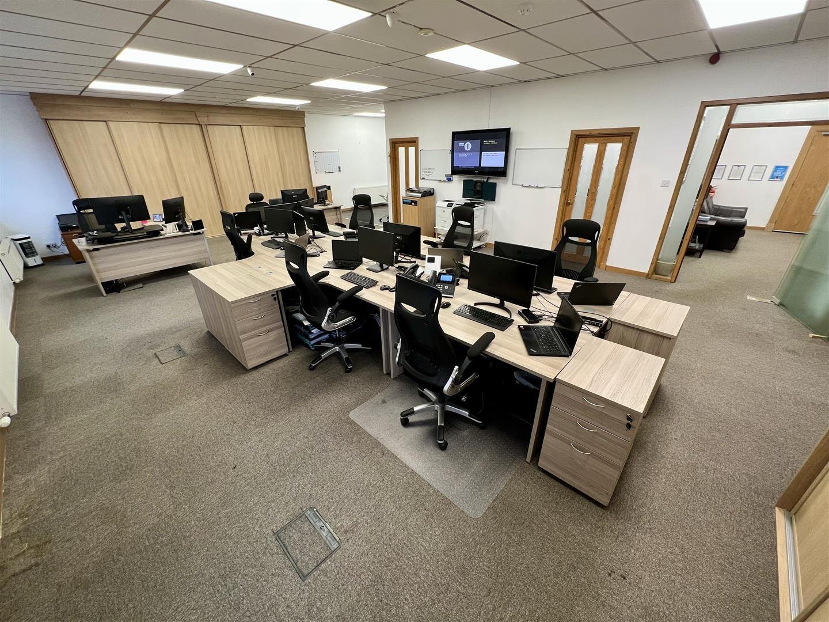
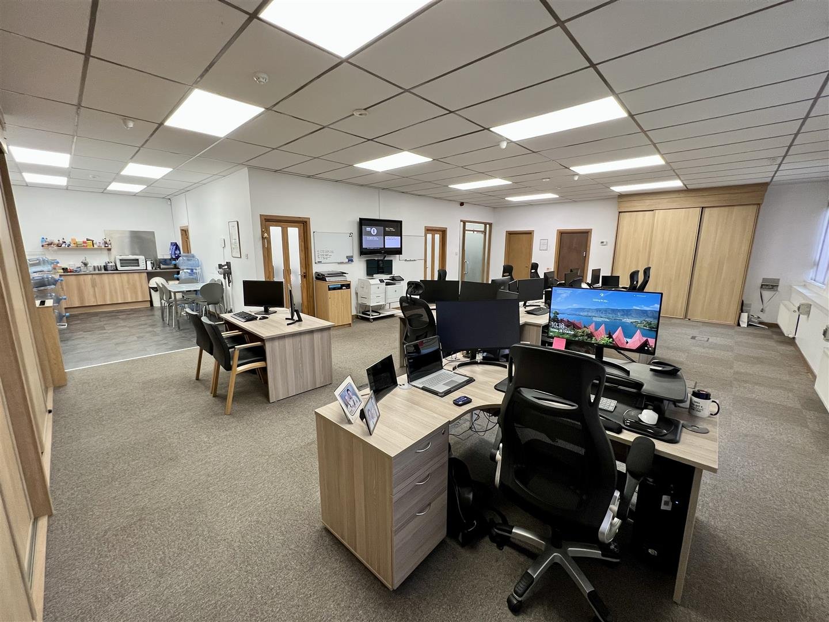
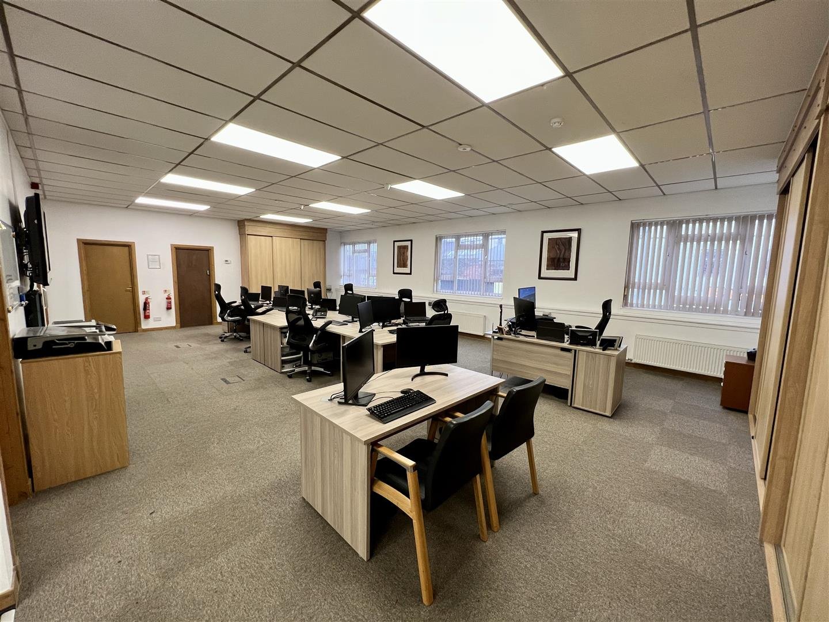
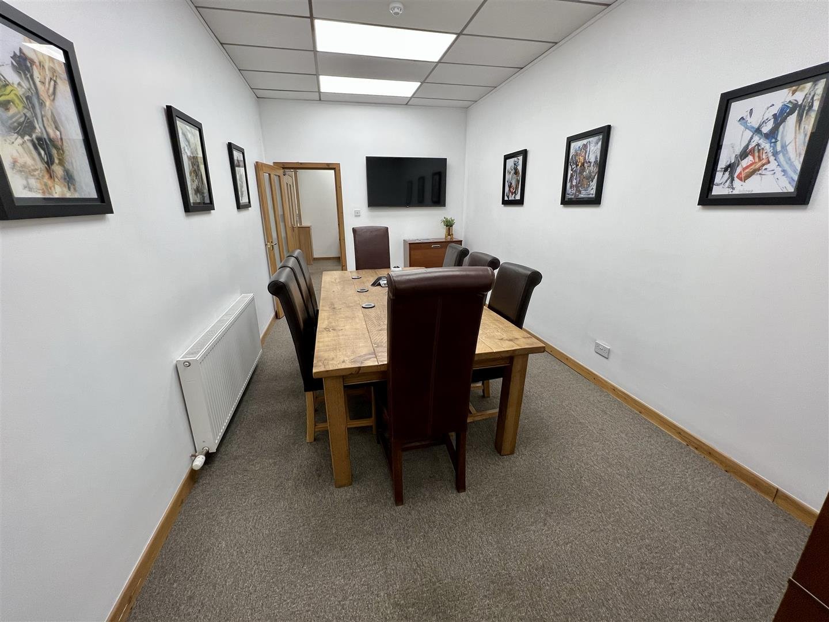
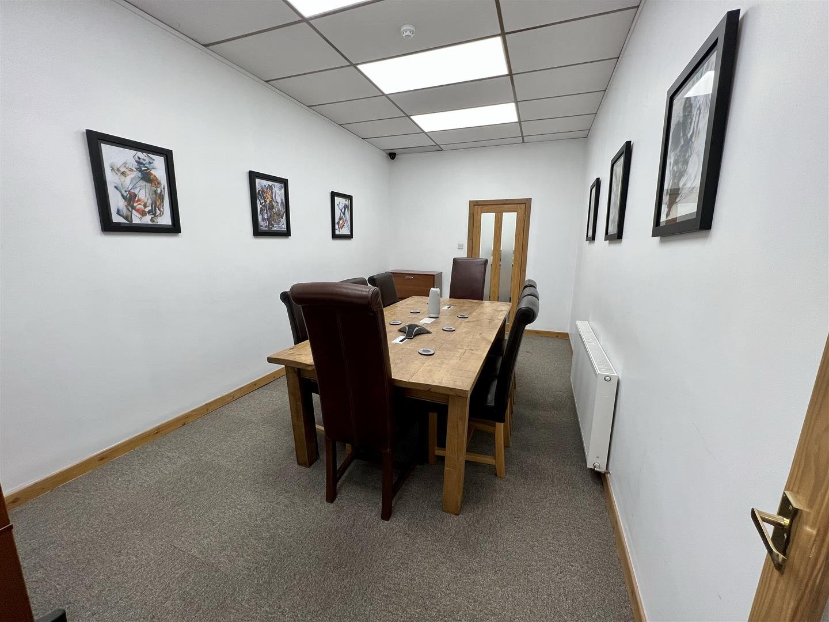

Key Features:
Centrally Located
Security Entry System
Large Shared Office Space
2x Private Offices
Boardroom
Kitchen Area
Description
Only available now because of expansion by the current tenant who has taken full advantage of the great location and high level of professionalism that this property has helped create to their clients. A very high specification, modern office suite within a centrally located building. Super fast fibre optic broadband has already been installed. Very versatile office space, currently configured with a main reception, that leads to the main open plan office space. The current occupiers use this as a call centre style layout, with 2 separate breakout offices and a boardroom. Kitchen and dining area. Serviced by a carpark, lift and glass fronted main entry on the ground floor. Security entry system, gas central heating and double glazed windows to the front make this a bright and pleasing place to work.
Would suite a wide variety of office styles, that really should be viewed internally to fully appreciate all that this has to offer.
Reception Area - 5.37 x 3.89m (17'7" x 12'9")
Main Office Space - 6.88 x 10.62m (22'6" x 34'10")
Kitchen/Dining Area - 2.96 x 5.51m (9'8" x 18'0")
Office 1 - 2.27 x 2.70m (7'5" x 8'10")
Office 2 - 2.28 x 2.67m (7'5" x 8'9")
Strong Room - 2.90 x 1.91m (9'6" x 6'3")
Board Room - 5.52 x 2.97m (18'1" x 9'8")
